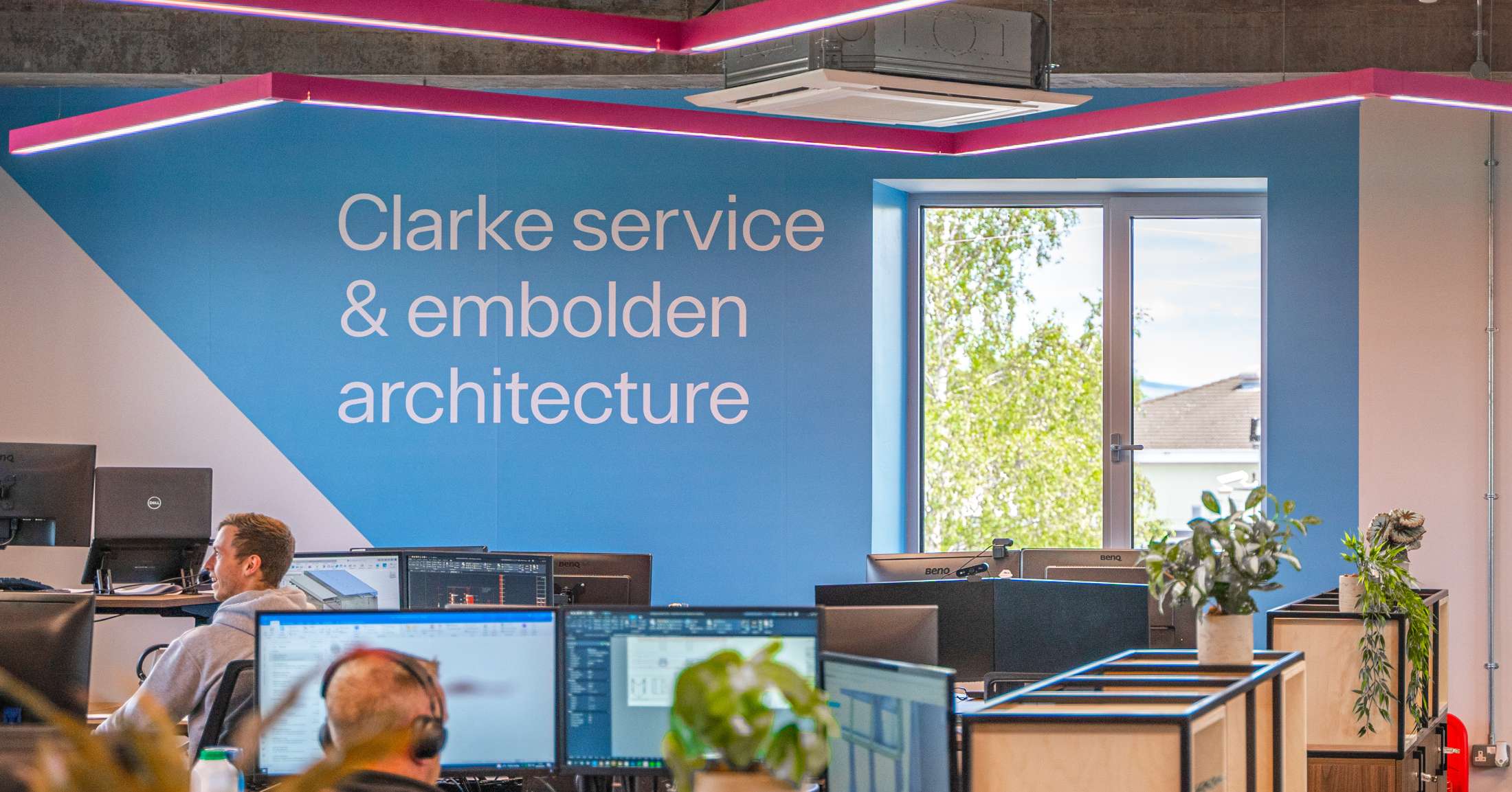
Clarke
Project Type
Brand Implementation
Services
3D Collaboration
Brand Redevelopment
Creative Direction
Interior Concept
Newly invigorated by our brand development work, Clarke wanted to bring it all to life at their Ballymena HQ. It wasn’t just about desks and walls. It was about creating an environment that embodied their ambition, celebrated their people and put their new brand to work. Every single day.
Ripple’s redevelopment of Clarke’s brand identity had already sharpened their positioning and energised their culture. That energy needed a physical home. So, we engaged interior specialists Brill Design to help translate Clarke’s refreshed brand into a workplace that would inspire their team and elevate the entire business.
The result? A bold, human-first HQ that fuses industrial grit with engineered precision - an environment designed to drive connection, innovation and pride.
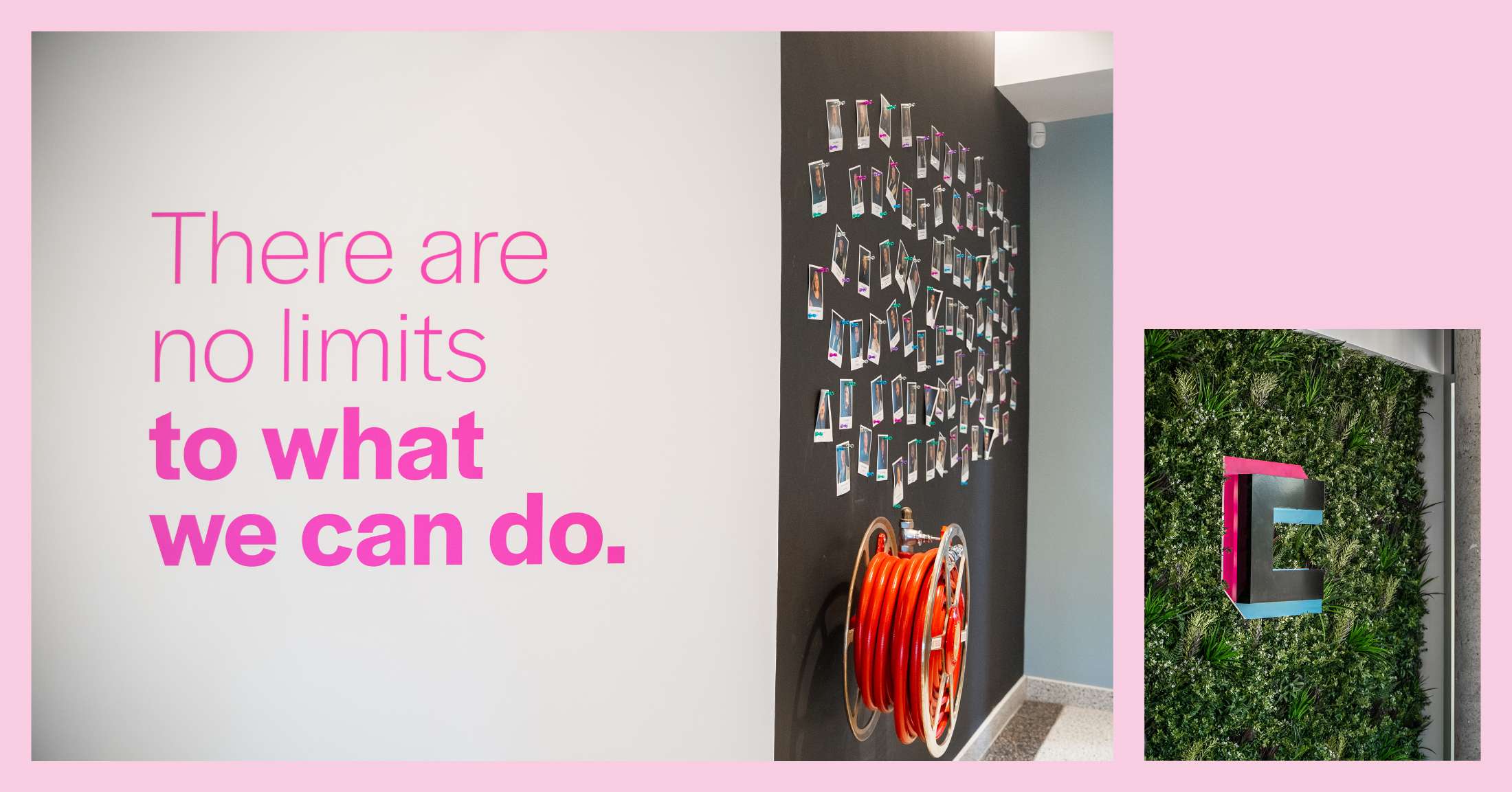
Challenge
Clarke’s headquarters, housed in the former Michelin training building, came with a raw, industrial starting point: an exposed concrete structure. The challenge was to respect that integrity while layering in warmth, precision and brand personality.
Clarke wanted a space that would:
- Reflect their innovation-led, people-first culture
- Celebrate their expertise in façade systems and engineered metalwork
- Serve as a catalyst for collaboration and growth
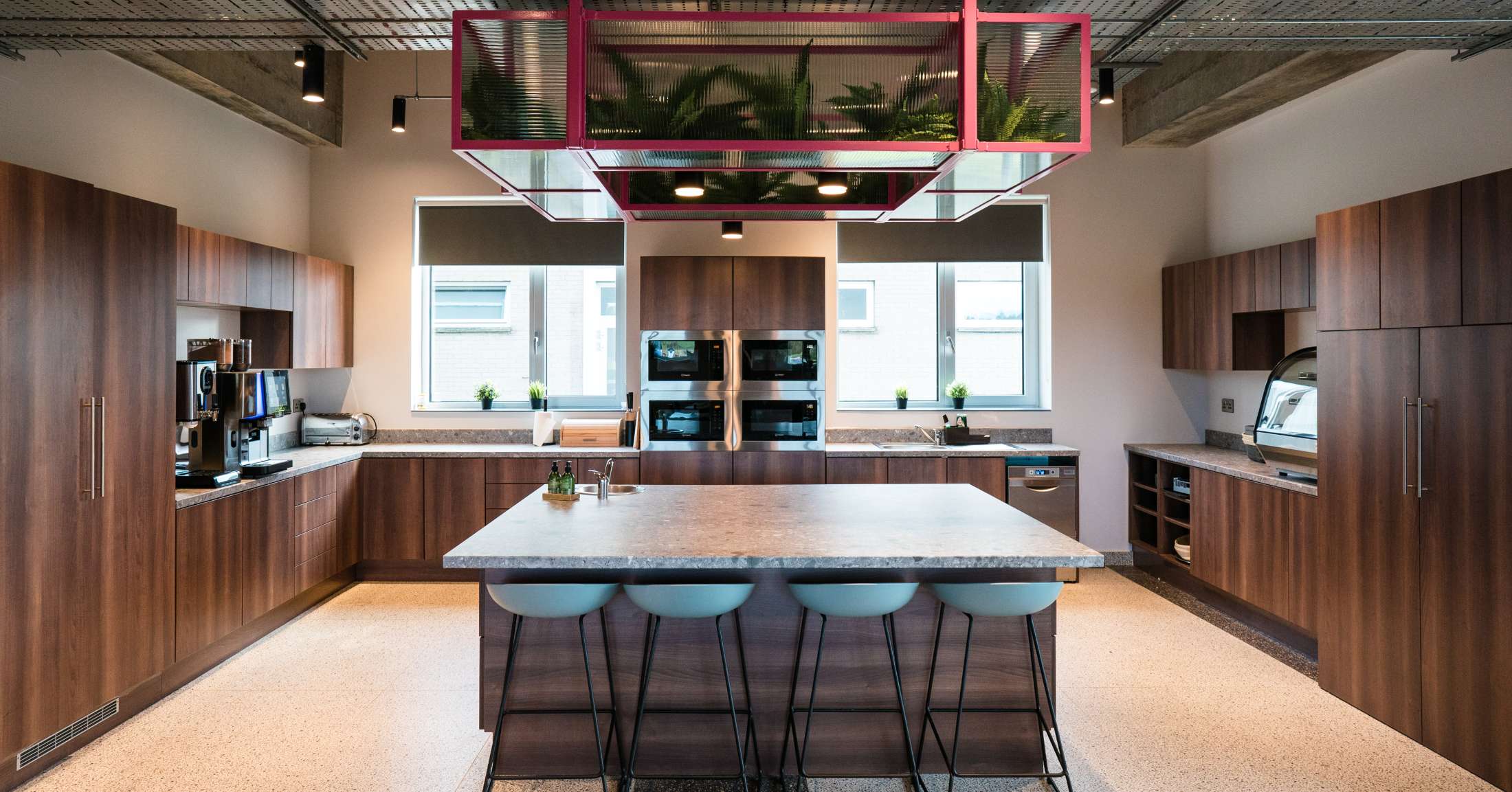
Process
Ripple had already reimagined Clarke’s brand identity, giving them a clear, confident visual and cultural foundation. That work sparked a bigger ambition: to make their headquarters a living, breathing expression of the brand.
Brill Design took our brand work to the next level, delivering all of this:
- Reception Desk - A custom-engineered centrepiece inspired by Clarke’s own façade geometry, precision-built in metal to showcase their craft and create an immediate sense of arrival.
- Workspace Flow - Angular brand forms expressed through bespoke carpet patterns and Clarke’s signature colours, most strikingly in custom lighting over collaborative zones.
- Material Honesty – Industrial concrete celebrated rather than concealed, paired with crisp, refined finishes to balance permanence with progress.
- Cultural Touchpoints – Breakout spaces, collaborative hubs and quiet zones strategically placed to support the “Life at Clarke” ethos and nurture innovation.
This wasn’t just an interiors project. It was a cultural project, using space as a tool to embed Clarke’s refreshed brand and amplify its impact on the team and the business.
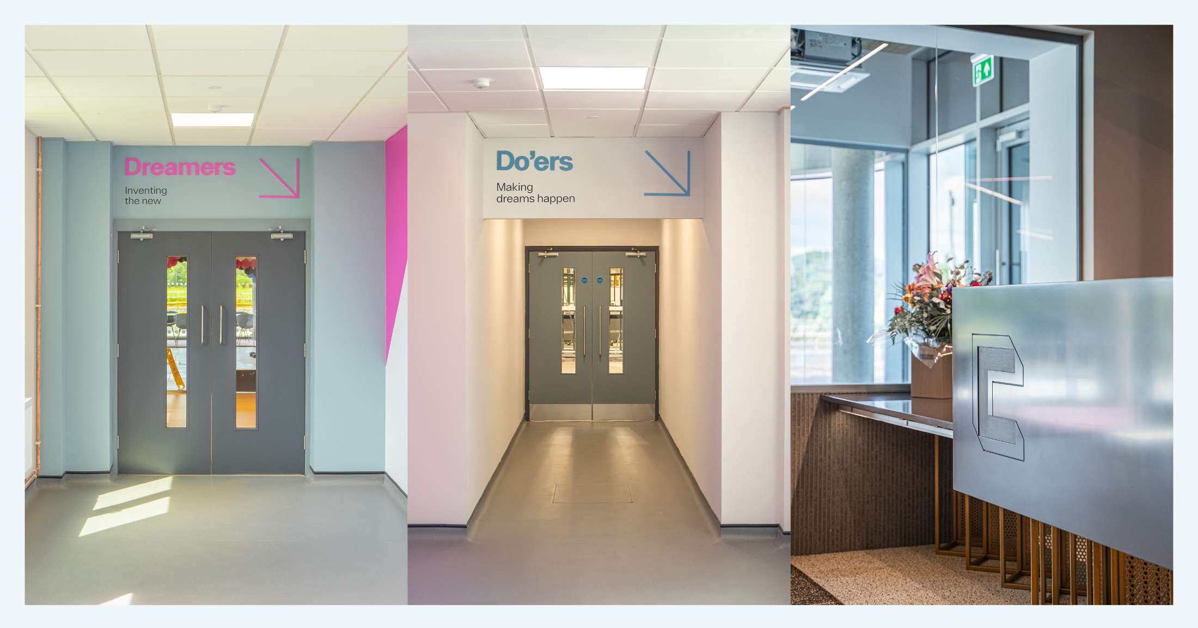
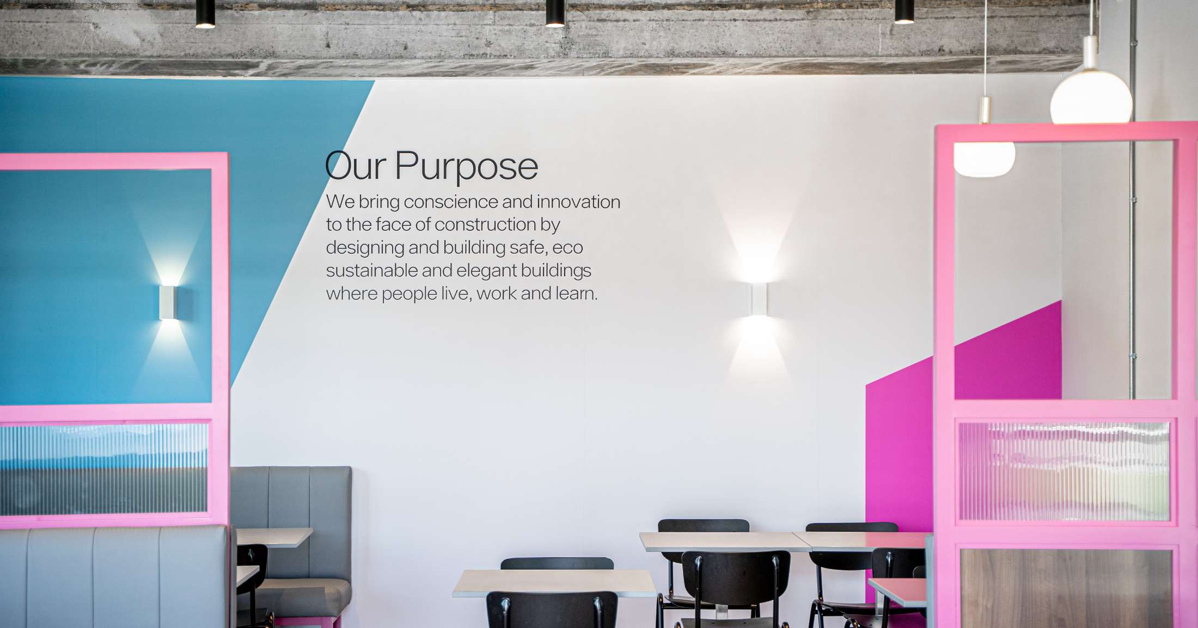
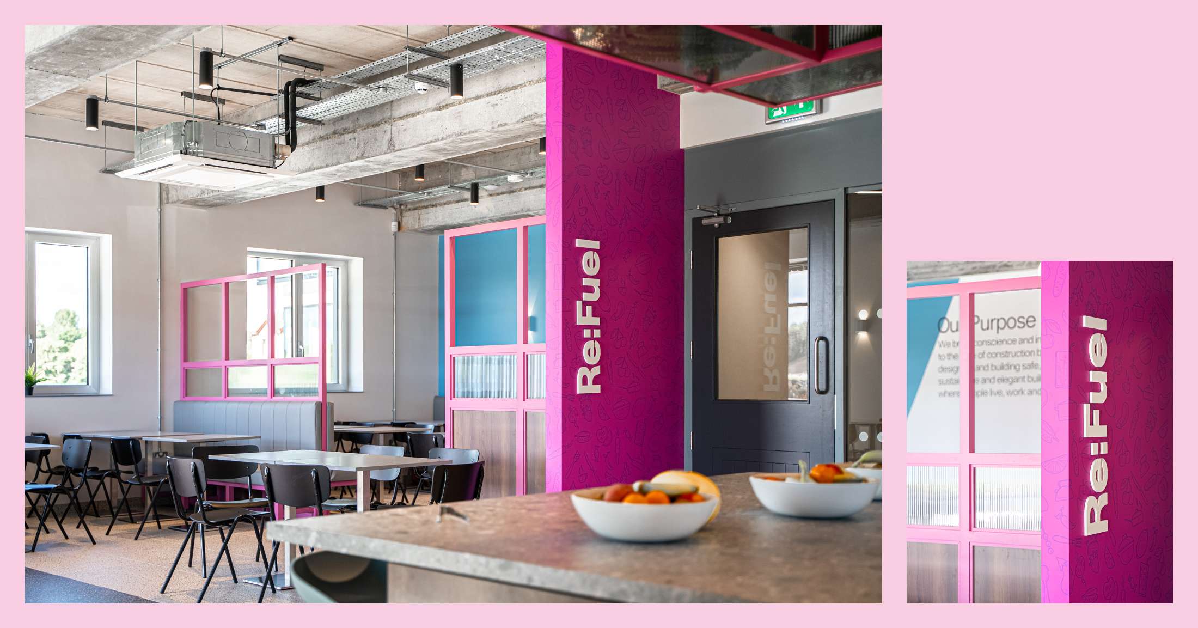
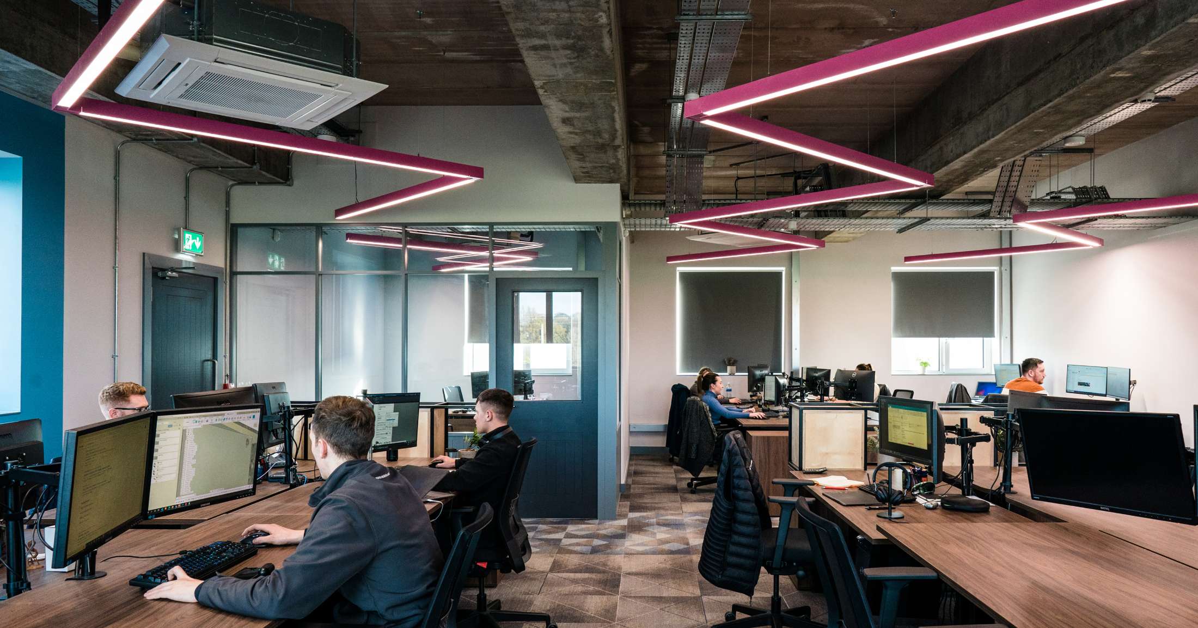
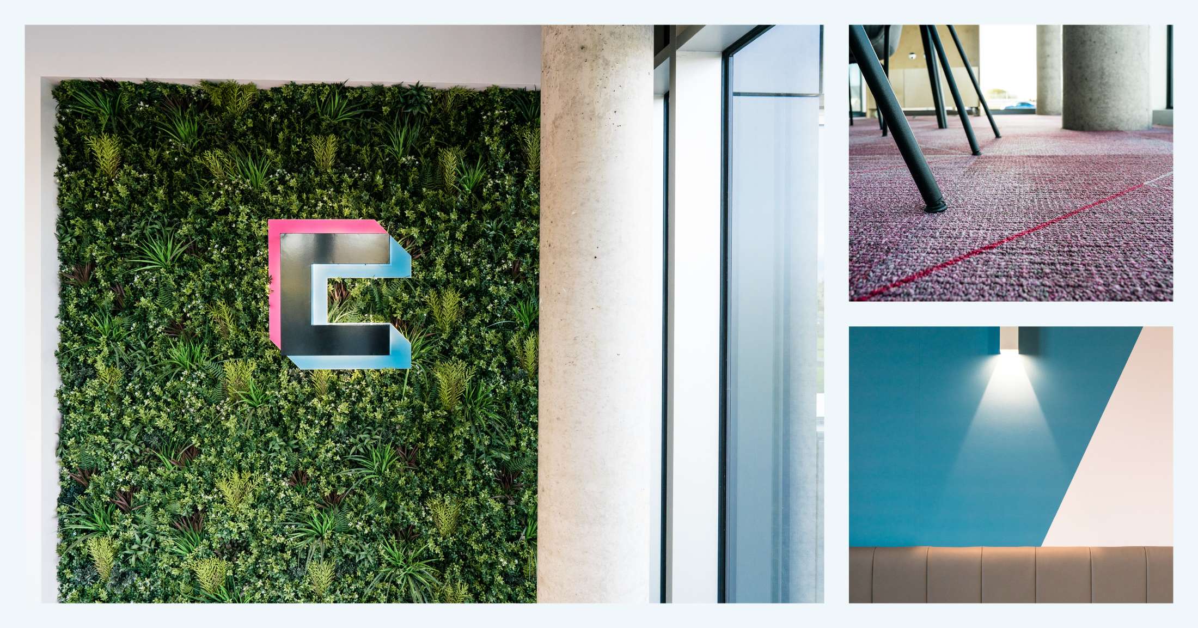
Outcome
The finished HQ is more than functional. It’s fearless in form, fluid in flow, and unmistakably Clarke. The space works hard to:
- Boost employee experience and collaboration
- Reflect Clarke’s engineering excellence and industry leadership
- Provide a tangible expression of their brand values and ambition for the future
Visitors see innovation. Employees feel valued. And Clarke now has a physical space that embodies their brand - designed to energise everyone who works and visits there.
Want to see how Ripple can help you transform creatively and grow strategically?